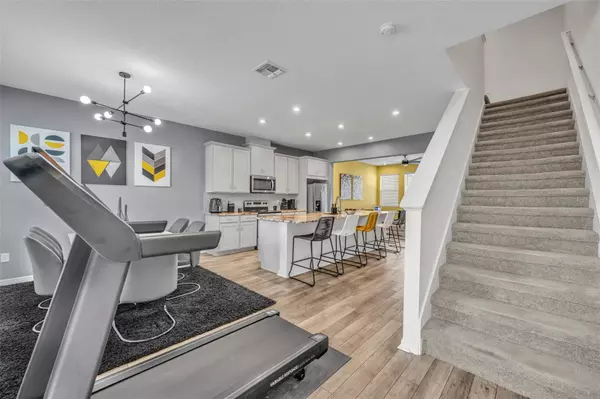
3 Beds
3 Baths
1,626 SqFt
3 Beds
3 Baths
1,626 SqFt
Open House
Sat Oct 04, 11:00am - 1:00pm
Key Details
Property Type Townhouse
Sub Type Townhouse
Listing Status Active
Purchase Type For Sale
Square Footage 1,626 sqft
Price per Sqft $250
Subdivision Hawksmoor Ph 3
MLS Listing ID G5102708
Bedrooms 3
Full Baths 2
Half Baths 1
HOA Fees $284/mo
HOA Y/N Yes
Annual Recurring Fee 3408.0
Year Built 2022
Annual Tax Amount $5,095
Lot Size 2,613 Sqft
Acres 0.06
Lot Dimensions 20x136x20x136
Property Sub-Type Townhouse
Source Stellar MLS
Property Description
This property also offers the option to be purchased fully or partially furnished, providing added convenience for buyers seeking a move-in-ready lifestyle.
The community provides an array of amenities, including a resort-style pool, splash pad, fitness center, clubhouse, playgrounds, and scenic walking trails, all designed for an active and social lifestyle.
Conveniently positioned near 429, Waterleigh Village, and Hamlin Town Center, you'll enjoy quick access to shopping, dining, and entertainment. Just minutes away are world-class resorts and theme parks, making this a prime location for both everyday living and leisure.
If you're looking for a low-maintenance home in a vibrant Winter Garden community, Hawksmoor is the perfect fit.
Location
State FL
County Orange
Community Hawksmoor Ph 3
Area 34787 - Winter Garden/Oakland
Zoning P-D
Interior
Interior Features Ceiling Fans(s), High Ceilings, Kitchen/Family Room Combo, Open Floorplan, PrimaryBedroom Upstairs, Solid Wood Cabinets, Stone Counters, Thermostat, Walk-In Closet(s), Window Treatments
Heating Electric
Cooling Central Air
Flooring Carpet, Laminate
Fireplace false
Appliance Dishwasher, Dryer, Gas Water Heater, Ice Maker, Microwave, Range, Refrigerator, Trash Compactor, Washer
Laundry Inside, Laundry Closet, Upper Level, Washer Hookup
Exterior
Exterior Feature Courtyard, Rain Gutters, Sprinkler Metered
Parking Features Garage Door Opener, Garage Faces Rear
Garage Spaces 2.0
Community Features Buyer Approval Required, Clubhouse, Community Mailbox, Fitness Center, Playground, Pool, Sidewalks, Street Lights
Utilities Available BB/HS Internet Available, Cable Available, Cable Connected, Electricity Available, Electricity Connected, Fire Hydrant, Natural Gas Available, Natural Gas Connected, Sewer Available, Sewer Connected, Sprinkler Meter, Underground Utilities, Water Available, Water Connected
Amenities Available Cable TV, Clubhouse, Fitness Center, Maintenance, Playground, Pool, Recreation Facilities
Roof Type Shingle
Attached Garage true
Garage true
Private Pool No
Building
Lot Description Landscaped, Sidewalk, Paved
Entry Level Two
Foundation Slab
Lot Size Range 0 to less than 1/4
Builder Name Mattamy Homes
Sewer Public Sewer
Water Public
Architectural Style Traditional
Structure Type Block,Concrete,Stucco
New Construction false
Schools
Middle Schools Water Spring Middle
High Schools Horizon High School
Others
Pets Allowed Yes
HOA Fee Include Pool,Maintenance Structure,Maintenance Grounds,Management
Senior Community No
Ownership Fee Simple
Monthly Total Fees $284
Acceptable Financing Cash, Conventional, FHA, VA Loan
Membership Fee Required Required
Listing Terms Cash, Conventional, FHA, VA Loan
Special Listing Condition None


Find out why customers are choosing LPT Realty to meet their real estate needs






