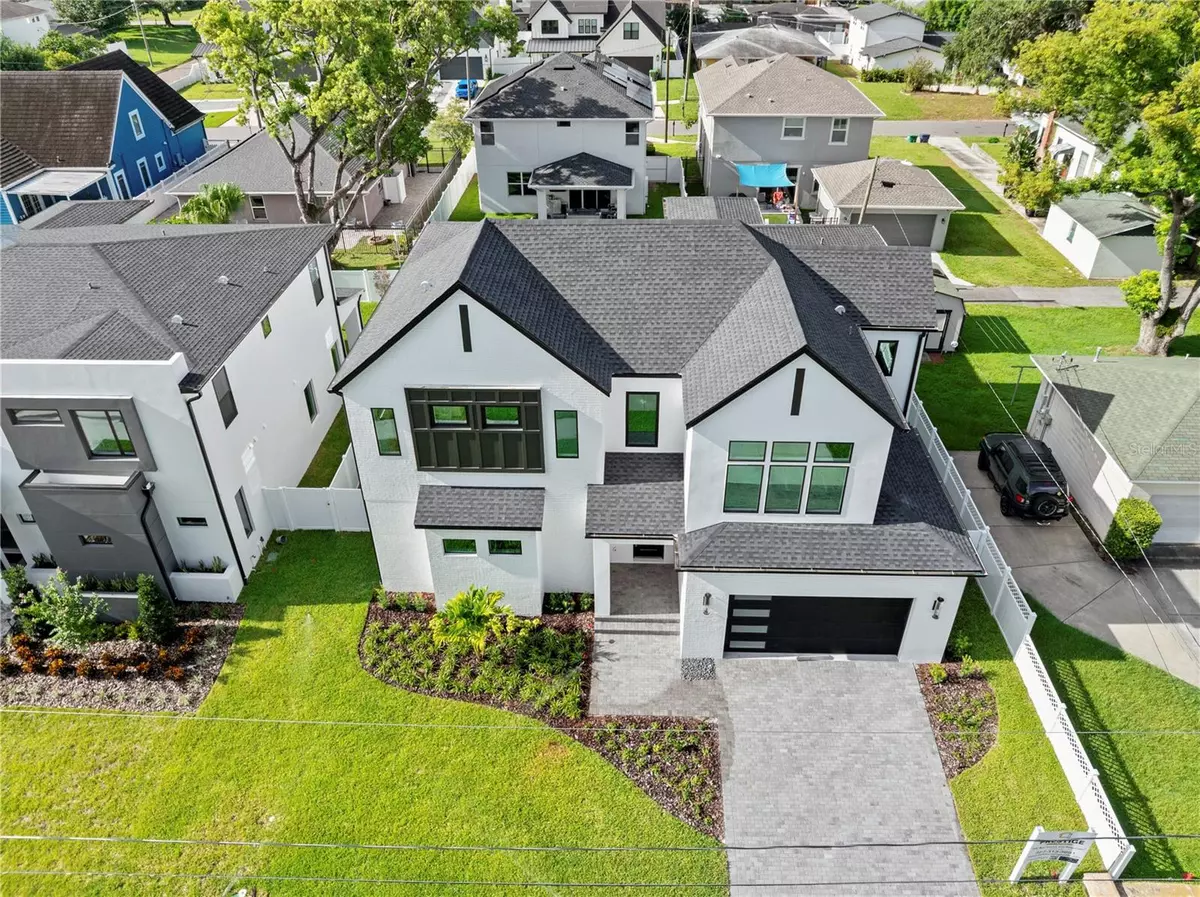5 Beds
6 Baths
3,781 SqFt
5 Beds
6 Baths
3,781 SqFt
OPEN HOUSE
Thu Aug 07, 3:30pm - 6:00pm
Sun Aug 10, 12:00pm - 2:00pm
Key Details
Property Type Single Family Home
Sub Type Single Family Residence
Listing Status Active
Purchase Type For Sale
Square Footage 3,781 sqft
Price per Sqft $456
Subdivision 4Pv Mac Farlane Park |
MLS Listing ID TB8413875
Bedrooms 5
Full Baths 4
Half Baths 2
Construction Status Completed
HOA Y/N No
Year Built 2025
Lot Size 6,534 Sqft
Acres 0.15
Lot Dimensions 67.33x98
Property Sub-Type Single Family Residence
Source Stellar MLS
Property Description
Welcome to 3206 W La Salle, a custom-built modern masterpiece tucked within one of South Tampa's most coveted neighborhoods—just steps from Midtown and minutes from Downtown. Thoughtfully designed with clean lines and elevated finishes, this residence delivers 3,781 sq. ft. of heated living space (4,302 sq. ft. under roof), 5 bedrooms, 4 full baths, 2 half baths, and an oversized 2-car garage.
Step inside to soaring 20-foot ceilings and a dramatic second-story overlook that instantly commands attention. The expansive open-concept layout creates a light-filled atmosphere, perfect for entertaining or relaxing in style. At the heart of the home, the chef's kitchen stuns with a quartz waterfall island, professional-grade range, and seamless integration to the living and dining spaces. A glass-enclosed wine room with built-in wine fridge adds a touch of refinement, showcasing your collection with elegance.
The first-floor primary suite is a true retreat, offering his-and-hers oversized walk-in closets, a spa-inspired bathroom with dual vanities, an expansive walk-in shower, and the convenience of a private laundry area. Upstairs, a second master suite provides another luxurious haven with a large walk-in closet and en-suite bath—ideal for guests or multi-generational living.
A spacious loft anchors the upper level, overlooking the main floor below, and leads to three additional bedrooms—all generously sized and thoughtfully appointed. An upstairs laundry room adds ease to daily living.
Step outside to your private backyard oasis—fully fenced and complete with a covered patio perfect for al fresco dining, lounging, or future outdoor upgrades.
This home was built with no compromises—impact-rated windows, 8-foot solid-core doors, Level 4 drywall, spray foam insulation, and engineered hardwood flooring throughout. It's fully pre-wired with Cat 6, indoor/outdoor speaker wiring, and cameras—all centralized through a dedicated data closet for seamless smart home integration.
Unbeatable location: walk to Midtown Tampa, and enjoy quick access to Armature Works, Water Street, Amalie Arena, Downtown, and Raymond James Stadium.
Experience the ultimate blend of luxury, technology, and location—schedule your private showing today.
Location
State FL
County Hillsborough
Community 4Pv Mac Farlane Park |
Area 33607 - Tampa
Zoning RS-50
Rooms
Other Rooms Attic, Bonus Room, Family Room, Great Room, Storage Rooms
Interior
Interior Features Ceiling Fans(s), Dry Bar, Eat-in Kitchen, High Ceilings, Kitchen/Family Room Combo, Living Room/Dining Room Combo, Open Floorplan, Primary Bedroom Main Floor, Solid Surface Counters, Solid Wood Cabinets, Split Bedroom, Thermostat, Vaulted Ceiling(s), Walk-In Closet(s), Wet Bar
Heating Central, Electric, Heat Pump, Zoned
Cooling Central Air, Zoned
Flooring Tile, Wood
Furnishings Unfurnished
Fireplace false
Appliance Bar Fridge, Built-In Oven, Convection Oven, Cooktop, Dishwasher, Disposal, Electric Water Heater, Exhaust Fan, Freezer, Ice Maker, Microwave, Range, Range Hood, Refrigerator, Wine Refrigerator
Laundry Electric Dryer Hookup, Inside, Laundry Room, Other, Upper Level, Washer Hookup
Exterior
Exterior Feature Lighting, Private Mailbox, Rain Gutters, Sidewalk, Sliding Doors
Parking Features Oversized
Garage Spaces 2.0
Fence Fenced, Vinyl
Community Features Street Lights
Utilities Available Cable Available, Electricity Connected, Fire Hydrant, Phone Available, Sewer Connected, Underground Utilities, Water Connected
Roof Type Shingle
Porch Covered, Front Porch, Patio, Porch, Rear Porch
Attached Garage true
Garage true
Private Pool No
Building
Lot Description Landscaped, Oversized Lot, Sidewalk, Paved
Story 2
Entry Level Two
Foundation Block, Slab, Stem Wall
Lot Size Range 0 to less than 1/4
Builder Name Prestige Property Development
Sewer Public Sewer
Water Public
Architectural Style Craftsman
Structure Type Block
New Construction true
Construction Status Completed
Schools
Elementary Schools West Tampa-Hb
Middle Schools Madison-Hb
High Schools Jefferson
Others
Senior Community No
Ownership Fee Simple
Acceptable Financing Cash, Conventional, Lease Option
Listing Terms Cash, Conventional, Lease Option
Special Listing Condition None
Virtual Tour https://www.propertypanorama.com/instaview/stellar/TB8413875

Find out why customers are choosing LPT Realty to meet their real estate needs






