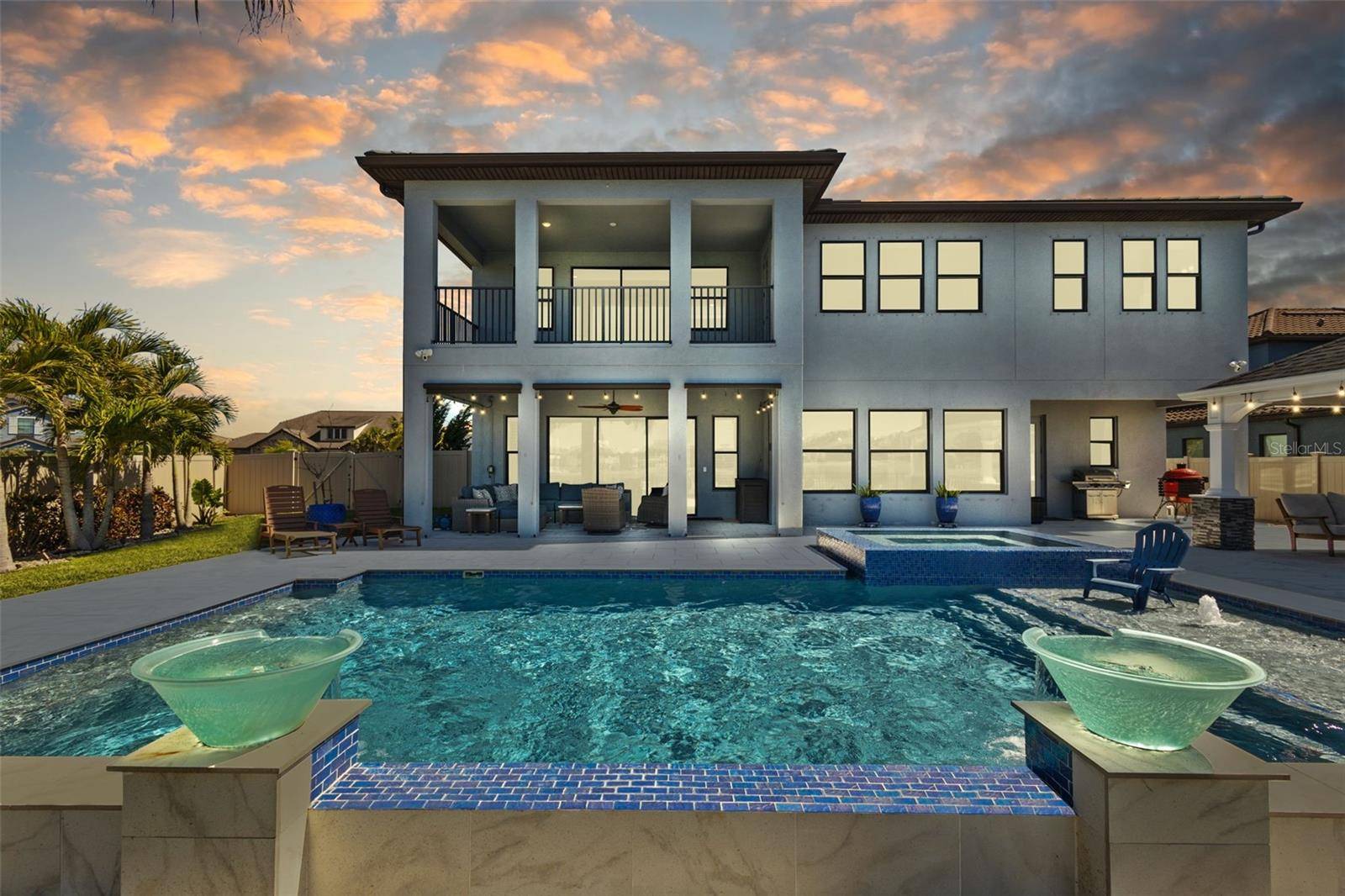5 Beds
5 Baths
4,576 SqFt
5 Beds
5 Baths
4,576 SqFt
Key Details
Property Type Single Family Home
Sub Type Single Family Residence
Listing Status Active
Purchase Type For Sale
Square Footage 4,576 sqft
Price per Sqft $327
Subdivision Estancia
MLS Listing ID TB8367373
Bedrooms 5
Full Baths 5
HOA Fees $50/qua
HOA Y/N Yes
Annual Recurring Fee 1412.0
Year Built 2019
Lot Size 0.280 Acres
Acres 0.28
Property Sub-Type Single Family Residence
Source Stellar MLS
Property Description
Welcome to luxury living in the exclusive gated Matera enclave of Estancia at Wiregrass. Nestled on a premium oversized lot, this nearly 4,600 sq ft Mendocino model offers the ultimate blend of design, function, and resort-style outdoor living.
Step inside to soaring ceilings, an open-concept layout, and high-end designer finishes throughout—including porcelain plank flooring, quartz countertops, custom built-ins, stone and wood accent walls, wood shutters, elegant lighting, and a wood-tread open staircase.
At the heart of the home is a chef-inspired gourmet kitchen featuring an induction cooktop (natural gas available), double ovens, an oversized island, and a custom walk-in pantry with abundant storage. Flooded with natural light, the spacious living areas seamlessly connect indoor luxury with the breathtaking outdoor setting.
Your private backyard oasis awaits—porcelain marble pavers surround a sparkling saltwater pool and infinity-edge spa, both equipped with heating and chilling capabilities. A custom pavilion offers the perfect shaded lounge space, all framed by tranquil pond views and stunning sunsets. Lush landscaping with dusk to dawn lighting complement the architecture of the home.
The thoughtful floor plan offers versatility, with a full downstairs bedroom and bath that opens directly to the pool a private office space with abundant natural light. Upstairs has 3 additional bedrooms, two feature en-suite baths and walk-in closets, while a third offers a private bath entrance and walk-in closet. The expansive primary suite is a true retreat—complete with balcony access, spa-style bath with oversized tiled shower and soaking tub, dual marble vanities, and a custom-designed walk-in closet.
Located in one of Wesley Chapel's most sought-after communities and top-rated school zones, Estancia offers resort-style amenities: a zero-entry heated pool with tower slide, lap lanes, Har-Tru tennis and pickleball courts, fitness center, basketball court, scenic trails, clubhouse, shaded playgrounds, and year-round events. Matera residents also enjoy an additional private entry gate off San Vito Drive.
All this—just minutes from premier shopping, dining, Tampa Premium Outlets, I-75, USF, and the Gulf Coast's best beaches. This is elevated Florida living at its finest.
Location
State FL
County Pasco
Community Estancia
Area 33543 - Zephyrhills/Wesley Chapel
Zoning MPUD
Interior
Interior Features Ceiling Fans(s), Coffered Ceiling(s), Crown Molding, Open Floorplan, Smart Home, Stone Counters, Thermostat, Walk-In Closet(s), Window Treatments
Heating Central
Cooling Central Air
Flooring Carpet, Luxury Vinyl, Tile
Fireplace false
Appliance Built-In Oven, Cooktop, Dishwasher, Disposal, Dryer, Ice Maker, Washer, Water Filtration System, Water Softener
Laundry Laundry Room
Exterior
Exterior Feature Dog Run, French Doors, Hurricane Shutters, Lighting, Private Mailbox, Rain Gutters, Shade Shutter(s), Sidewalk, Sliding Doors, Sprinkler Metered
Garage Spaces 3.0
Pool Gunite, Heated, In Ground, Lighting, Outside Bath Access, Salt Water, Tile
Community Features Clubhouse, Deed Restrictions, Fitness Center, Gated Community - No Guard, Park, Playground, Pool, Sidewalks, Special Community Restrictions, Tennis Court(s), Wheelchair Access
Utilities Available BB/HS Internet Available, Cable Available, Electricity Connected, Natural Gas Connected, Phone Available, Public, Sewer Connected, Sprinkler Recycled, Underground Utilities, Water Connected
Amenities Available Clubhouse, Fence Restrictions, Fitness Center, Gated, Handicap Modified, Lobby Key Required, Pickleball Court(s), Playground, Pool, Recreation Facilities, Tennis Court(s), Trail(s)
View Water
Roof Type Slate
Attached Garage true
Garage true
Private Pool Yes
Building
Lot Description Oversized Lot, Private, Sidewalk, Paved
Entry Level Two
Foundation Slab
Lot Size Range 1/4 to less than 1/2
Sewer Public Sewer
Water Public
Structure Type Stone,Stucco
New Construction false
Schools
Elementary Schools Wiregrass Elementary
Middle Schools John Long Middle-Po
High Schools Wiregrass Ranch High-Po
Others
Pets Allowed Breed Restrictions, Cats OK, Dogs OK
HOA Fee Include Trash
Senior Community No
Ownership Fee Simple
Monthly Total Fees $117
Acceptable Financing Cash, Conventional, FHA, Other
Membership Fee Required Required
Listing Terms Cash, Conventional, FHA, Other
Special Listing Condition None
Virtual Tour https://www.propertypanorama.com/instaview/stellar/TB8367373

Find out why customers are choosing LPT Realty to meet their real estate needs






