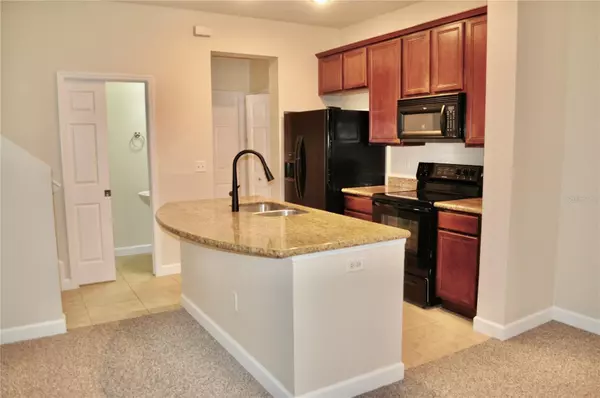2 Beds
3 Baths
1,598 SqFt
2 Beds
3 Baths
1,598 SqFt
Key Details
Property Type Townhouse
Sub Type Townhouse
Listing Status Active
Purchase Type For Sale
Square Footage 1,598 sqft
Price per Sqft $203
Subdivision Gunn Twnhms
MLS Listing ID TB8339665
Bedrooms 2
Full Baths 2
Half Baths 1
HOA Fees $263/mo
HOA Y/N Yes
Annual Recurring Fee 3156.0
Year Built 2006
Annual Tax Amount $5,489
Lot Size 1,306 Sqft
Acres 0.03
Property Sub-Type Townhouse
Source Stellar MLS
Property Description
The main floor offers a bright, open-concept layout, perfect for everyday living or entertaining. The kitchen features solid wood cabinetry, granite countertops, a large center island, and matching appliances—all opening to the dining and living areas. A convenient half bath is located nearby for guests.
Upstairs, you'll find two generously sized bedrooms, each with its own private ensuite bathroom. The primary suite boasts a walk-in closet, cozy sitting area, and private balcony—your own quiet retreat. Also upstairs is a versatile loft area, ideal for a home office, workout space, playroom, or hobby zone. Tucked in the loft is a laundry closet with washer and dryer included for added ease.
Additional highlights include a rear-facing 2-car garage, low HOA fees, and access to the community pool.
Located just minutes from the Veterans Expressway, Citrus Park Mall, Upper Tampa Bay Trail, and a quick drive to Tampa International Airport, this townhome truly places everything at your fingertips.
Come tour this well-maintained home and enjoy the best of Tampa Bay living!
Location
State FL
County Hillsborough
Community Gunn Twnhms
Area 33625 - Tampa / Carrollwood
Zoning CPV-A-4
Interior
Interior Features Ceiling Fans(s), Kitchen/Family Room Combo, PrimaryBedroom Upstairs, Solid Surface Counters, Solid Wood Cabinets, Walk-In Closet(s), Window Treatments
Heating Central
Cooling Central Air
Flooring Carpet, Ceramic Tile
Fireplace false
Appliance Dishwasher, Disposal, Dryer, Electric Water Heater, Microwave, Range, Refrigerator, Washer
Laundry Inside, Laundry Closet, Upper Level
Exterior
Exterior Feature Balcony, Lighting, Sidewalk
Parking Features Garage Door Opener
Garage Spaces 2.0
Community Features Association Recreation - Owned, Community Mailbox, Deed Restrictions, Pool, Sidewalks, Street Lights
Utilities Available BB/HS Internet Available, Cable Available, Electricity Connected, Fire Hydrant, Sewer Connected, Water Connected
Roof Type Shingle
Attached Garage true
Garage true
Private Pool No
Building
Story 2
Entry Level Two
Foundation Slab
Lot Size Range 0 to less than 1/4
Sewer Public Sewer
Water Public
Structure Type Block,Stucco,Frame
New Construction false
Schools
Elementary Schools Citrus Park-Hb
Middle Schools Sergeant Smith Middle-Hb
High Schools Sickles-Hb
Others
Pets Allowed Yes
HOA Fee Include Pool,Escrow Reserves Fund,Maintenance Structure,Maintenance Grounds
Senior Community No
Ownership Fee Simple
Monthly Total Fees $263
Acceptable Financing Cash, Conventional, FHA, VA Loan
Membership Fee Required Required
Listing Terms Cash, Conventional, FHA, VA Loan
Special Listing Condition None
Virtual Tour https://www.propertypanorama.com/instaview/stellar/TB8339665

Find out why customers are choosing LPT Realty to meet their real estate needs






